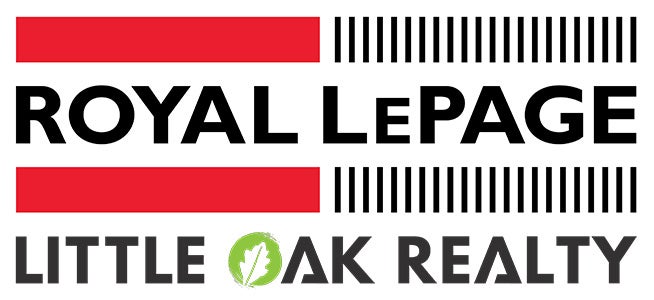Experience Pinterest in reality - your ideal home awaits you! This spacious rancher-style home covers almost 6,000 sq ft with a walkout basement, providing a 1.73ac secluded retreat on the mountainside. The classic design of the main floor includes a chef's kitchen perfect for entertaining, complete with a pantry, a 10 ft island and high-end appliances. The impressive great room boasts a soaring vaulted ceiling, stunning triple French doors and expansive windows. The primary wing (not a room but a wing) ensures privacy, featuring a coffee bar, cedar tub on your own deck with a spa-like ensuite and impressive walk-in closet. On the lower level, 3 bedrooms with attached bathrooms and walk-in closets, and plenty of room to potentially add a suite. RR7s zoning makes it ready for a coach home.
| Address |
9919 WILLINGDON STREET |
| List Price |
$2,790,000 |
| Property Type |
Residential Detached |
| Type of Dwelling |
House with Acreage |
| Style of Home |
Rancher/Bungalow w/Bsmt. |
| Area |
Mission |
| Sub-Area |
Mission BC |
| Bedrooms |
5 |
| Bathrooms |
6 |
| Floor Area |
5,708 Sq. Ft. |
| Year Built |
2023 |
| MLS® Number |
R2912022 |
| Listing Brokerage |
Royal LePage - Wolstencroft
|
| Basement Area |
Fully Finished, Separate Entry |
| Postal Code |
V2V 7E5 |
| Zoning |
RR7S |
| Tax Amount |
$5,478 |
| Tax Year |
2024 |
| Site Influences |
Cul-de-Sac, Golf Course Nearby, Greenbelt, Paved Road, Private Setting, Private Yard |
| Features |
Air Conditioning, ClthWsh/Dryr/Frdg/Stve/DW, Hot Tub Spa/Swirlpool, Security - Roughed In, Sprinkler - Fire |
| Amenities |
Air Cond./Central |
