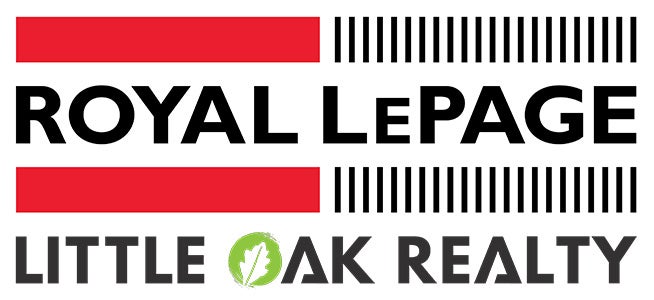Looking for private oasis in a quiet cul-de-sac in the best family neighbourhood in town? This bright open custom 2 storey w/ basement has 4-6 bdrms, 4 baths, embraces full sun exposure w/ skylights & massive pie shaped lot. Offering natural light & large windows plus an open concept kitchen/family room with f/p. Walk out to your private lush tranquil level gardeners dream yard w/ covered solarium & koi pond. Upgrades incl custom Thomasville kitchen & bath cabinets w/ stunning granite counters, SS appliances + six burner gas stove w/dbl oven, water filtration system, 220 wiring workshop, RV parking, new 4pc bath down, main has 4th bdrm/games room, grand dining & living room w/ open vaulted ceilings, 3 spacious bdrms up & ensuite w/luxurious 2 person soaker tub. Bsmt w/ sep entrance.
| Address |
34889 MT BLANCHARD DRIVE |
| List Price |
$1,299,900 |
| Property Type |
Residential Detached |
| Type of Dwelling |
House/Single Family |
| Style of Home |
2 Storey w/Bsmt. |
| Area |
Abbotsford |
| Sub-Area |
Abbotsford East |
| Bedrooms |
5 |
| Bathrooms |
4 |
| Floor Area |
3,878 Sq. Ft. |
| Lot Size |
9000 Sq. Ft. |
| Year Built |
1989 |
| MLS® Number |
R2941359 |
| Listing Brokerage |
Sutton Group-West Coast Realty (Abbotsford)
|
| Basement Area |
Fully Finished |
| Postal Code |
V2S 6N5 |
| Zoning |
RS3 |
| Tax Amount |
$5,046 |
| Tax Year |
2024 |
| Site Influences |
Cul-de-Sac, Private Setting |
| Features |
ClthWsh/Dryr/Frdg/Stve/DW, Oven - Built In, Vacuum - Built In |
| Fuel/Heating |
Hot Water, Natural Gas |
| Parking |
Garage; Double, RV Parking Avail. |
| Parking Places (Total) |
4 |
