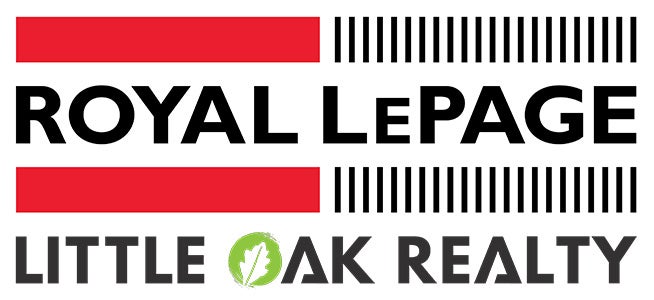This updated basement home boasts 6 bedrooms, 4 bathrooms, and A/C, situated on a spacious 7,321 sq. ft. rectangular lot in a family-friendly neighborhood. The main floor features a generously sized living room with an electric fireplace, a dining area, a kitchen with granite countertops and stainless steel appliances, 3 bedrooms, and 2 bathrooms. The basement includes two separate suites—one with two bedrooms and another with one bedroom perfect as mortgage helpers. Fenced backyard includes a large storage shed, while the wrap-around balcony is perfect for hosting lively BBQs. Conveniently located near transit, schools, shopping, and parks. Recent updates (2021) include a new hot water tank, fridge, stove, blinds, paint, fence, and driveway.
| Address |
7838 SUNCREST DRIVE |
| List Price |
$1,650,000 |
| Property Type |
Residential Detached |
| Type of Dwelling |
House/Single Family |
| Style of Home |
Basement Entry |
| Area |
Surrey |
| Sub-Area |
East Newton |
| Bedrooms |
6 |
| Bathrooms |
4 |
| Floor Area |
2,779 Sq. Ft. |
| Lot Size |
7321 Sq. Ft. |
| Year Built |
1976 |
| MLS® Number |
R2945332 |
| Listing Brokerage |
eXp Realty of Canada, Inc.
|
| Basement Area |
Fully Finished |
| Postal Code |
V3W 6A9 |
| Zoning |
RF |
| Tax Amount |
$6,442 |
| Tax Year |
2024 |
| Site Influences |
Central Location, Private Setting, Private Yard |
| Features |
Air Conditioning, Clothes Washer/Dryer |
| Fuel/Heating |
Forced Air, Natural Gas |
| Parking |
Open |
| Parking Places (Total) |
2 |
